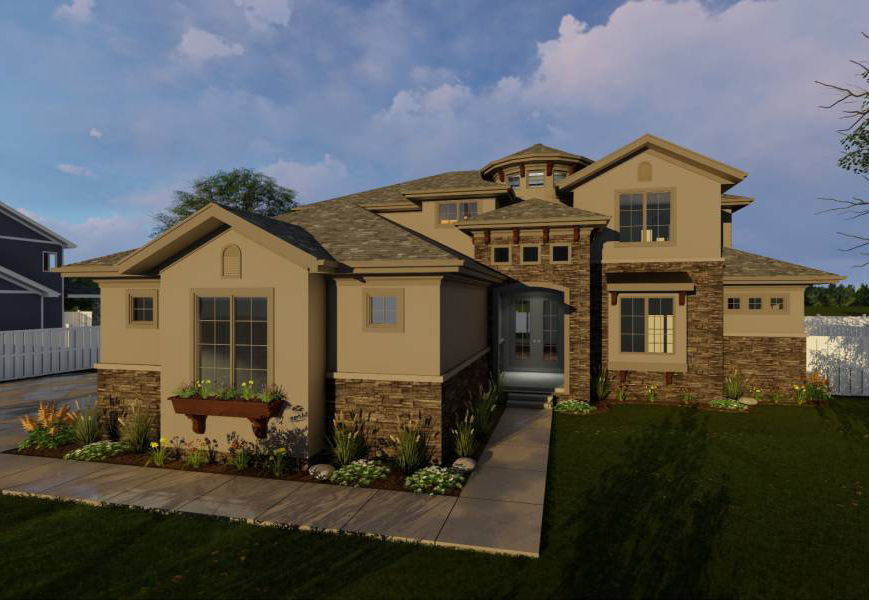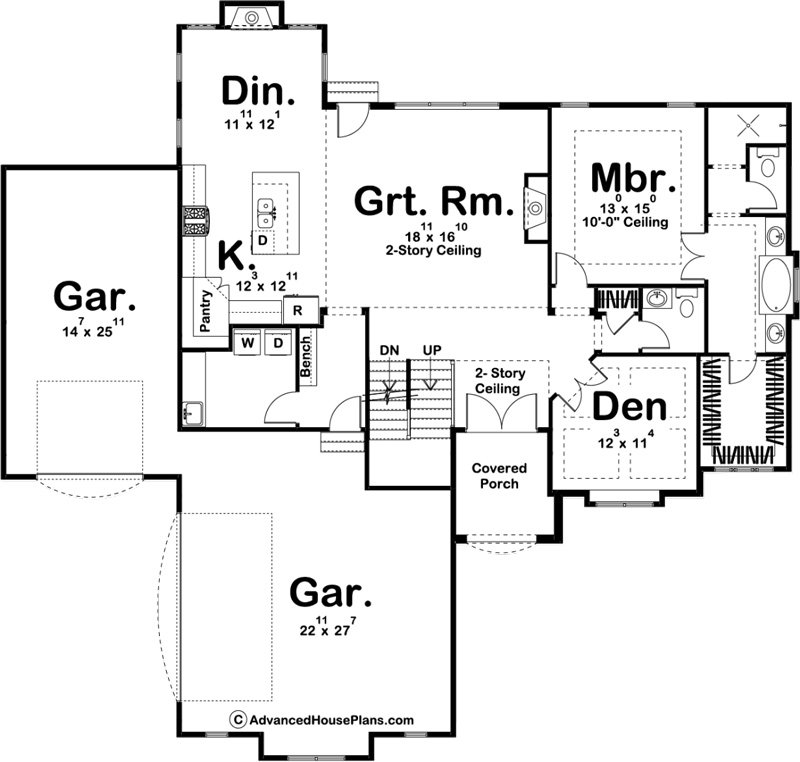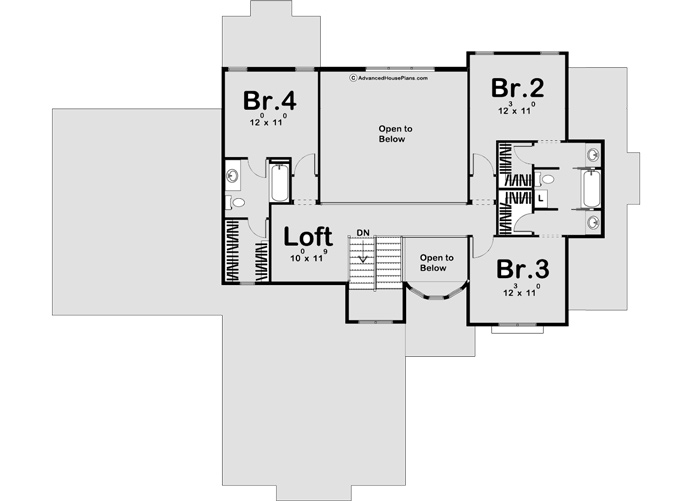Do You Have A Construction Project We Can Help With?
McCarville
This beautiful Mediterranean 1-1/2 story house plan is detailed with thinset stone, stucco, wood brackets and a rounded turret.
A sense of grandeur captivates guest within a 2-story-high entry hall that offers views through openings into an equally lofty great room. The great room is warmed by a fireplace, and brightened by a trio of windows. The breakfast area, which along with the kitchen, is open to the great room and is flooded with natural light and is highlighted by its own fireplace. The kitchen features ample counter space, an island workspace/breakfast bar, and a walk-in pantry.Just steps away from the kitchen lies a utility area that includes the laundry room and bench and lockers. This area conveniently acts as a buffer between the living areas of the home and the 3-car garage.On the opposite side of the home, the secluded master suite sits only steps away from a stately den. Double doors open to a pampering bath area that includes an elegant oval soaking tub, walk-in shower, compartmented toilet and sizeable walk-in closet.Upstairs, each of the three secondary bedrooms has a walk-in closet. Bedrooms 2 and 3 share a Jack-n-Jill bath and bedroom 4 has a private bath. A loft area offers views to the great room and entry hall below.

Project Details
Rooms
Bedrooms 4
Bathrooms 4
Car Bays 3
Area
Total Finished 3658 Sq. Ft.
Dimensions
Width 68′
Depth 65′
Ridge Height 29′
Construction
Exterior Walls 2×4
Basement Wall Height 9′
Main Wall Height 10′
Second Wall Height 8′
PROJECT TYPE
Residential



