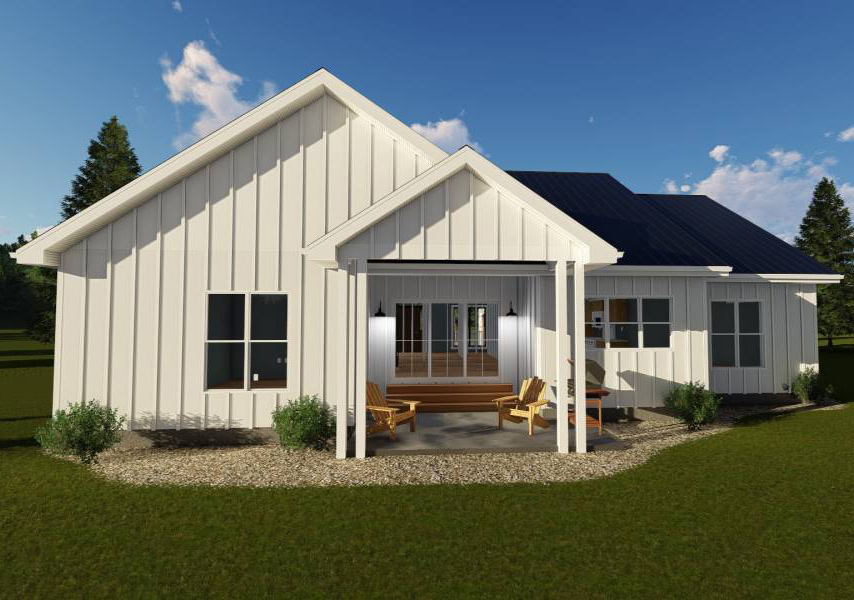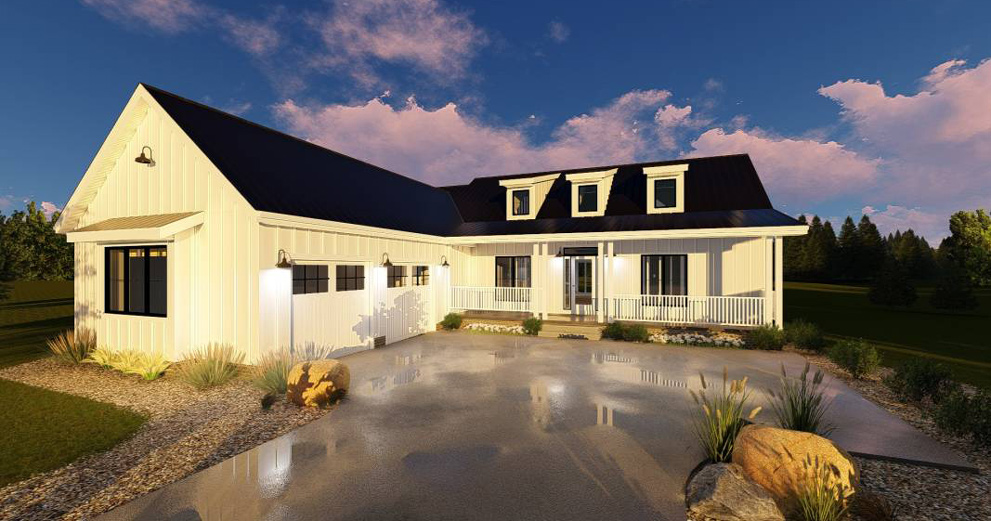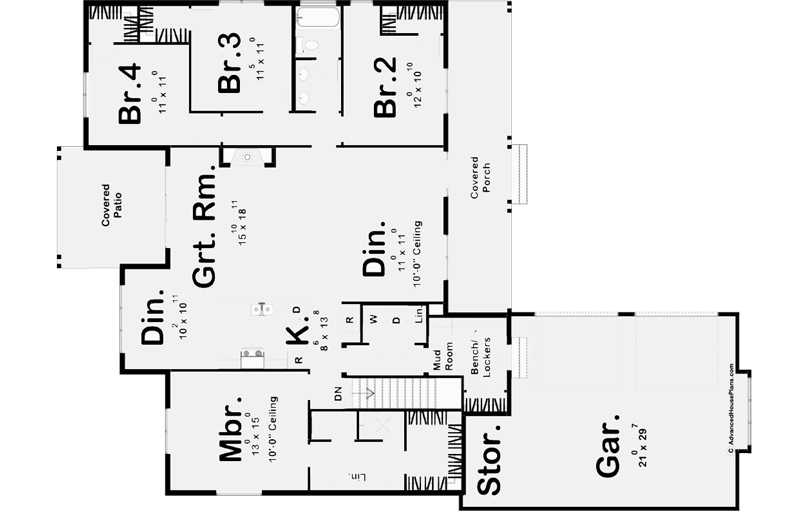Do You Have A Construction Project We Can Help With?
Montgomery
This beautifully configured Farmhouse plan offers amenities that are usually found in much larger home designs. On the outside, board and batten siding and a covered porch put on a striking display of curb appeal. Just inside, you’ll be amazed at the open floor plan including a magnificent great room, which is warmed by a fireplace and flows into a dining room with exposed beams. The kitchen boasts a spacious island with a breakfast bar. Just beyond the great room, a covered patio extends entertaining options. The master suite enjoys a luxurious bath, complete with compartmented toilet, walk-in shower, dual vanities, and a large walk-in closet. On the other side of this house plan, 3 bedrooms share a conveniently located bathroom in the hallway. The large 2 car garage accesses the home through a convenient mud room complete with a bench and lockers.

Project Details
Rooms
Bedrooms 4
Bathrooms 2
Car Bays 2
Area
Total Finished 2594 Sq. Ft.
Dimensions
Width 56′
Depth 77′
Ridge Height 24′
Construction
Exterior Walls 2×4
Roof Pitch 8/12 Primary, 10/12 Secondary
Basement Wall Height 9′
Main Wall Height 9′
PROJECT TYPE
Residential



