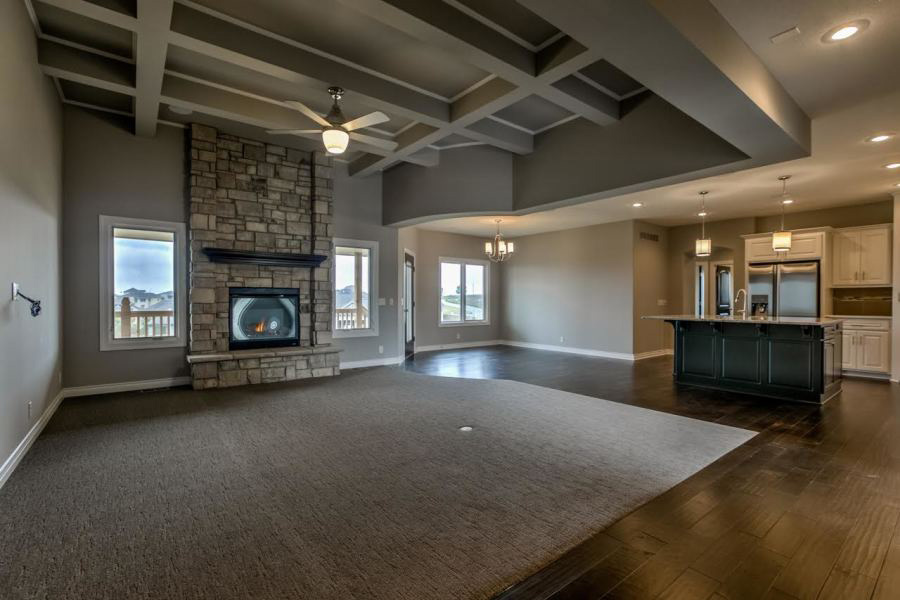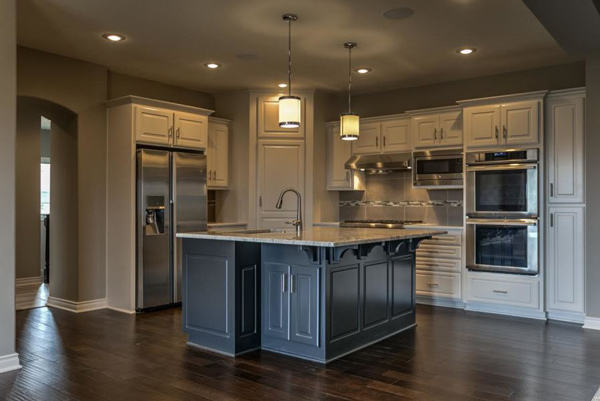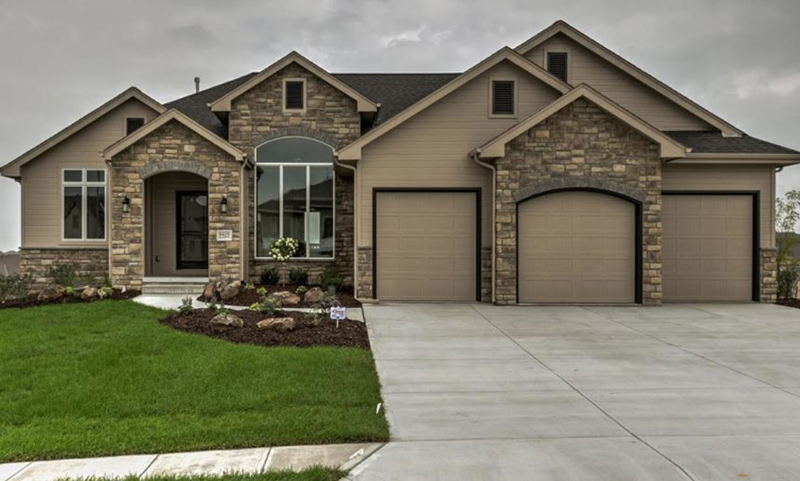Do You Have A Construction Project We Can Help With?
Heineman
A beautiful blend of exterior textures harmonizes beneath a chorus of gables on this traditional-style, 1-1/2 story house plan.
Inside, double doors in the entry hall reveal a stately den, sporting a ceiling height of 15′-9.” A few steps farther inside brings guests into the great room, with its fireplace, built-in bookshelves, and views to the rear covered deck’s fireplace. The breakfast area and kitchen lie seamlessly to the side of the great room for easy entertaining. The kitchen features a large island workspace and walk-in pantry. The breakfast area accesses the rear deck for dining outdoors.
Just off the kitchen, a utility area intercepts traffic from the 3-car garage and includes two closets and a built-in bench. A laundry room with counters and sink lies adjacent to this area. Nearby, Bedroom 2 is privately tucked away and includes a walk-in closet and bath.
On the opposite side of the home, the master suite is secluded for privacy. The bedroom has beautiful ceiling details and accesses the rear deck. The bath area features his-and-her vanities, corner soaking tub, walk-in shower, compartmented toilet and roomy walk-in closet with built-in dressing seat.
The upper level is reserved for bedroom 3, which features a walk-in closet, built-in bench with storage, built-in desk, and private bath. Just outside the bedroom, a built-in bookshelf holds classics that can be enjoyed on the staircase’s mid-level landing window seat.

Project Details
Rooms
Bedrooms 3
Bathrooms 4
Car Bays 3
Area
Total Finished 3149 Sq. Ft.
Dimensions
Width 65′
Depth 65′
Ridge Height 27′
Construction
Exterior Walls 2×4
Roof Pitch 12/12 F-B, 8/12 S-S
Basement Wall Height 9′
Main Wall Height 9′
Second Wall Height 8′
PROJECT TYPE
Residential



